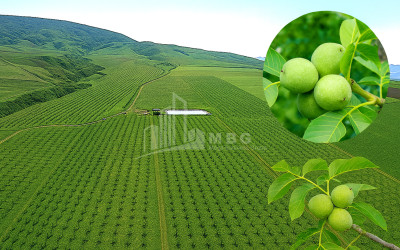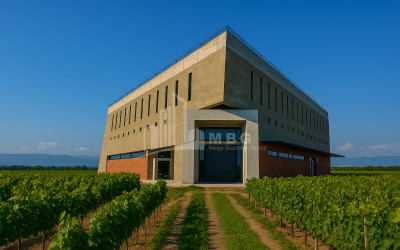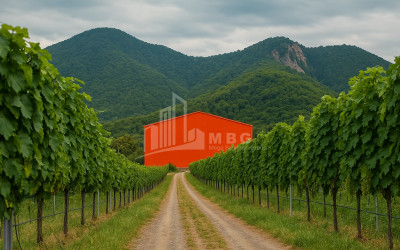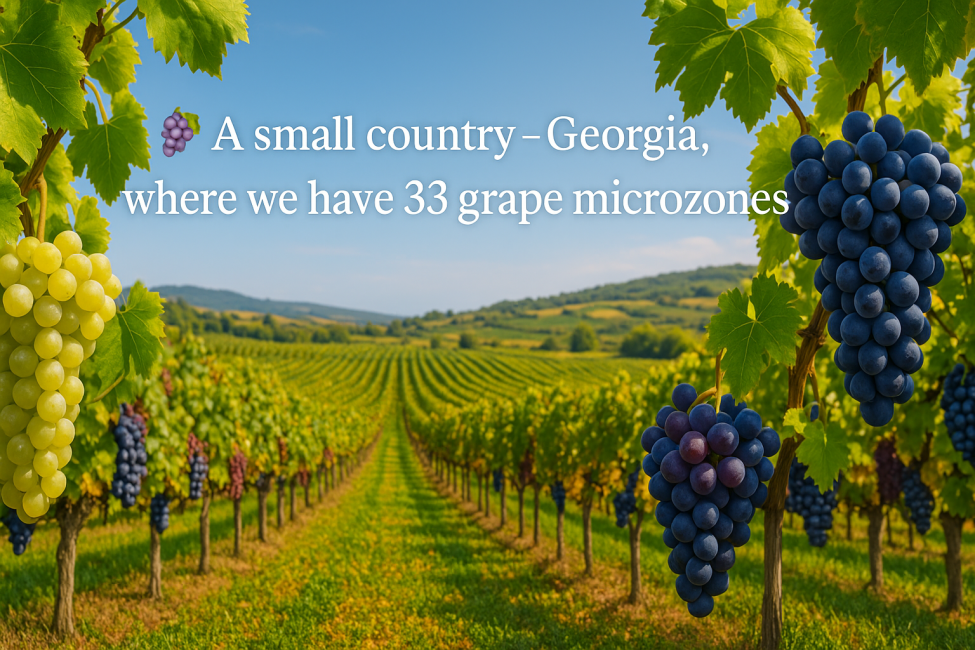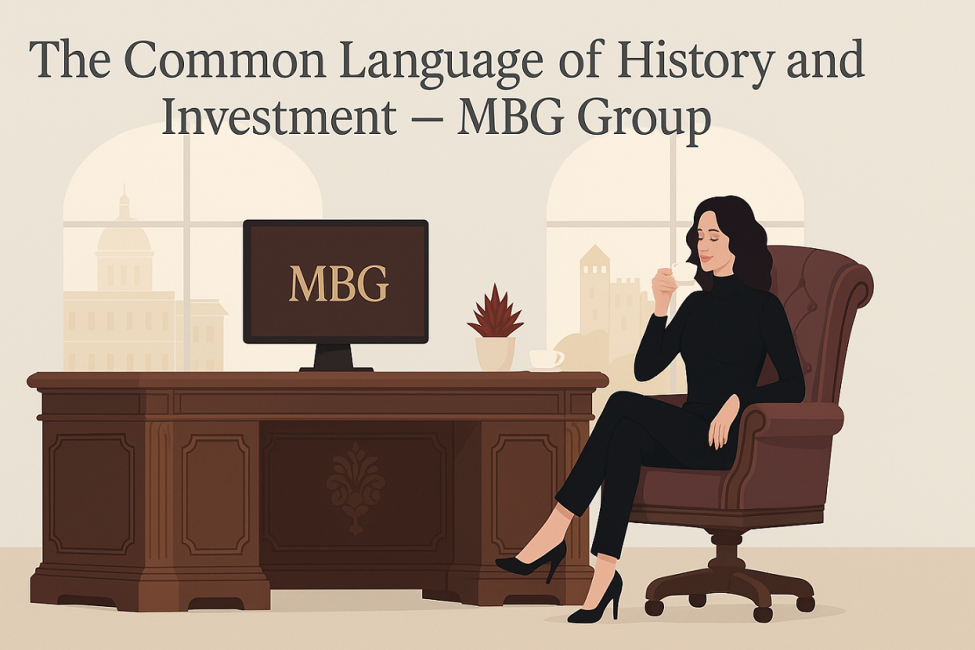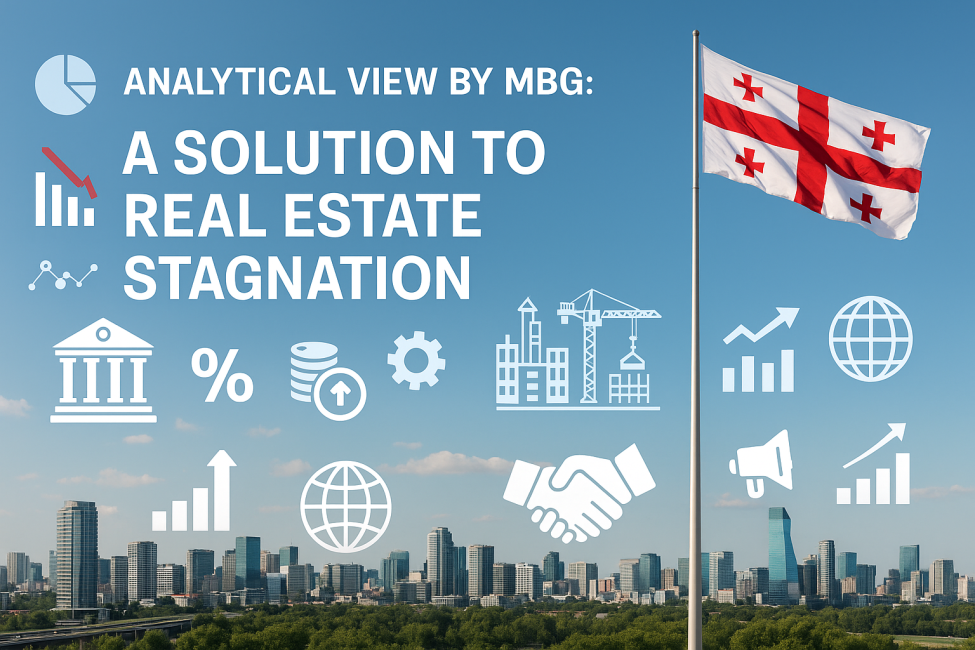For Sale House Villa Didi Digomi Saburtalo District Tbilisi
 15.12.2025
15.12.2025
 93406
93406
-
 Area:515 m²
Area:515 m²
-
 Real estate status: New building
Real estate status: New building
-
 Condition: Newly renovated
Condition: Newly renovated
-
 Yard area: 1250 m²
Yard area: 1250 m²
-
 Floor / Total: 2
Floor / Total: 2
-
 Rooms: 10
Rooms: 10
-
 Separate living room: 2 მისაღები - თითო 60
Separate living room: 2 მისაღები - თითო 60
-
 Separate kitchen: 2 სამზარეულო _ თითო 30 m²
Separate kitchen: 2 სამზარეულო _ თითო 30 m²
-
 Bedroom: 6
Bedroom: 6
-
 Wardrobe: 1
Wardrobe: 1
-
 Bathroom: 7
Bathroom: 7
-
 Terrace: ჯამში 110 m²
Terrace: ჯამში 110 m²
-
 Entertainment space
Entertainment space
-
 Exercise space
Exercise space
-
 Years of construction
- 2021
Years of construction
- 2021
-
 Masterbedrum
- 2 მასტერბედრუმი -თითო 30
m²
Masterbedrum
- 2 მასტერბედრუმი -თითო 30
m²
-
 Jacuzzi
Jacuzzi
-
 Laundry Room
Laundry Room
-
 Storeroom room
Storeroom room
-
 Mansard
Mansard
-
 Barbecue
Barbecue
-
 Panchatur
Panchatur
-
 natural gas
natural gas
-
 Electricity
Electricity
-
 Water
Water
-
 well
well
-
 Sewerage
Sewerage
-
 Asphalt road
Asphalt road
-
 Fenced
Fenced
-
 Fruit Trees
- 170
Fruit Trees
- 170
-
 Landscape
Landscape
-
 Furnished yard
Furnished yard
-
 Fun space
Fun space
-
 Pool
- 6/4_ზე - 24მ2.
Pool
- 6/4_ზე - 24მ2.
-
 Beautiful views
Beautiful views
-
 Fireplace
Fireplace
-
 Central heating
Central heating
-
 Condensation
Condensation
-
 Surveillance cameras
Surveillance cameras
-
 Protection system
Protection system
If you want to buy a different house, for a large family to live in one house and at the same time independently from each other, do not miss this real estate. EXCLUSIVELY LISTED FOR SALE!!! A house with different architecture (designed by Italian designers Meir), outstanding visuals and design in Didi Dighom, on Frederic Montperre Street. Continuation of Mirian Mefi, 400 meters from the central road. Built 3 years ago, handed over to the City Hall. Lived together for a total of 3 months. Tested in all respects. Built with premium quality materials, it is completely covered with Traventine. Total area of the house: 515m2. From here, the living area is clean: 390 sq.m. Summer area of verandas: 110m2. The house is divided into two independent living areas for a large family. Upon entering, a hall is created and we enter through two internal doors with separate entrances. In total, the house has: two kitchens, 2 large living rooms, 6 bedrooms (including two master bedrooms with one bathroom and another with a wardrobe). 6 bathrooms (one of which has a jacuzzi), 2 technical, 2 storage rooms. Verandas on almost every room. 2 in-ceiling washer/dryers, video camera security systems. Exit to a large roof terrace with railings, paved with granite. Party space. Kitchen furniture is installed on one side of the house and 1 bedroom is arranged. Total area of the land: 1250 sq.m. Landscaped, paved, fenced with a block fence. Planted cypress trees, walnut trees, planted small mixed fruit trees. Talavera of Vine and Rose Alley. Automatic irrigation system on a timer, with a large 3 ton irrigation reservoir buried in the ground. own well Party space. cameras. illuminated. Building in the yard, bathroom with shower, technical room _14 sq.m. Pool on 6/4 - 24m2. Fireplace by the pool, barbecue area. The house has a large free yard behind it. Price: 900,000 USD. dollar. Tel: +995592727247; +9955992727200;

 ka
ka
 en
en
 ru
ru




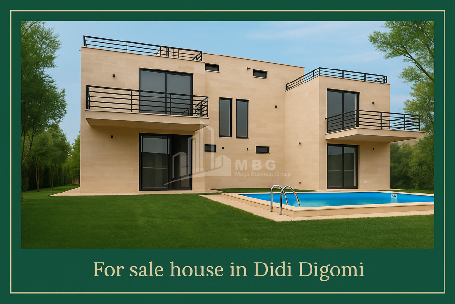
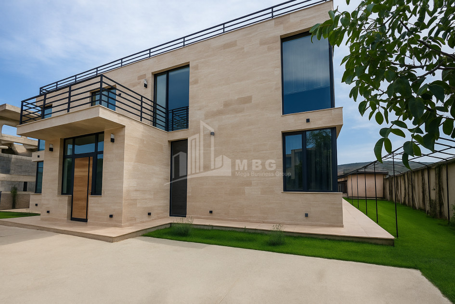
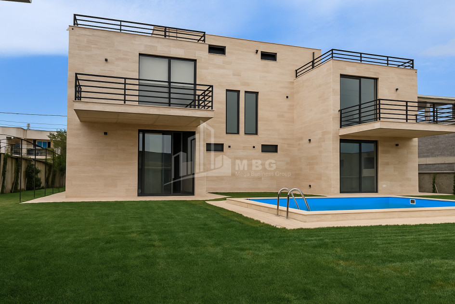
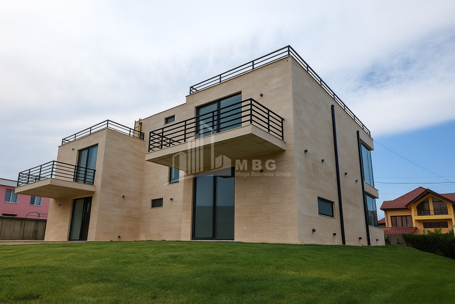
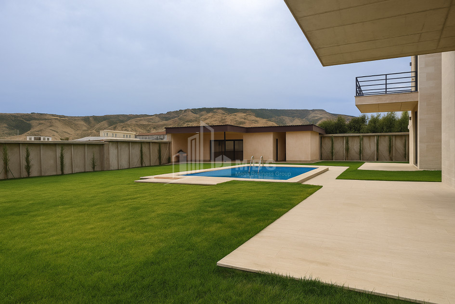
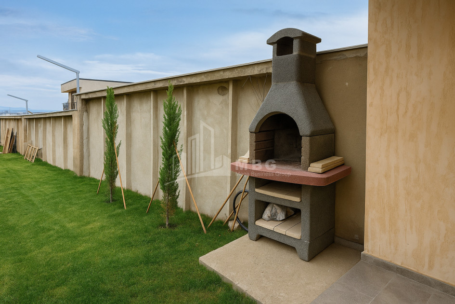
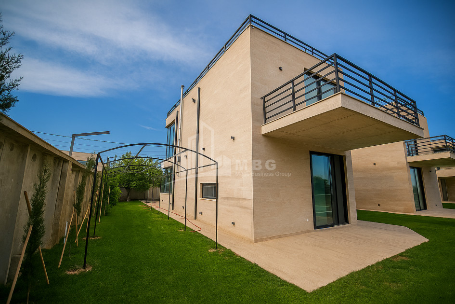
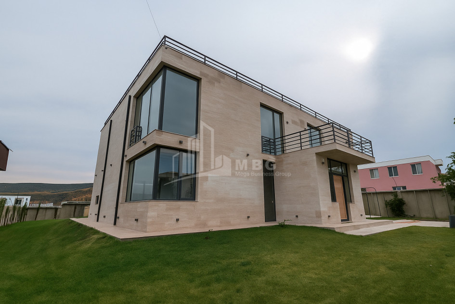
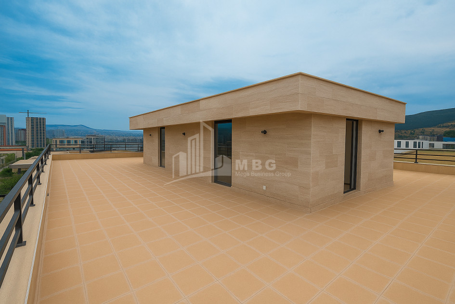
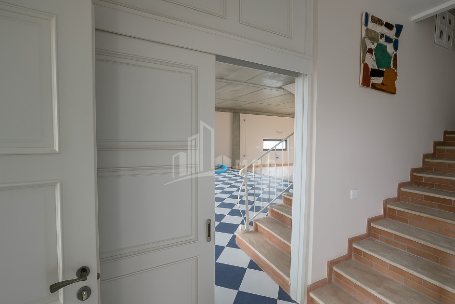
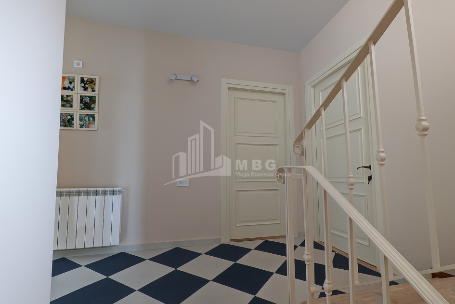
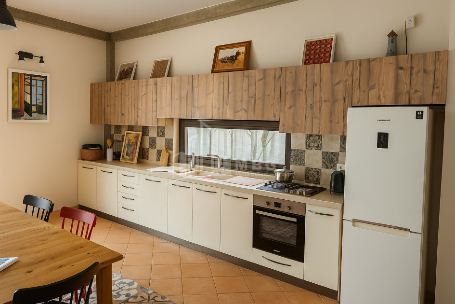
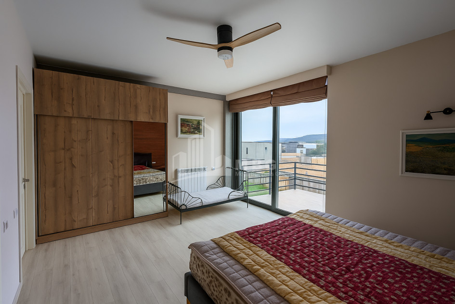
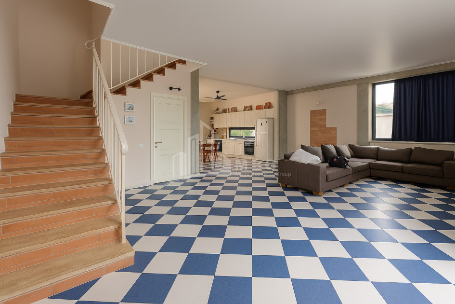
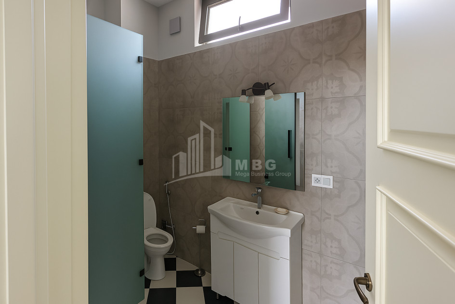
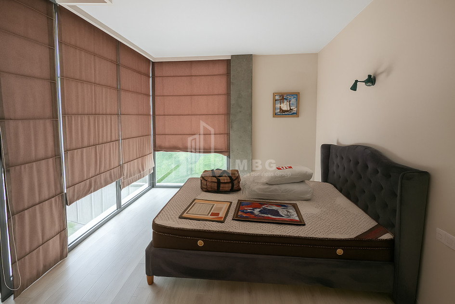
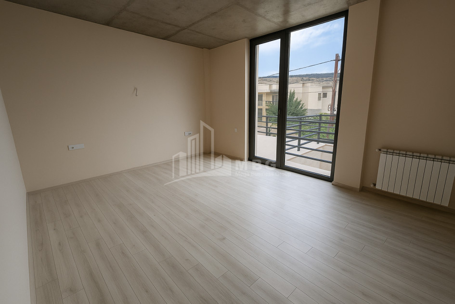
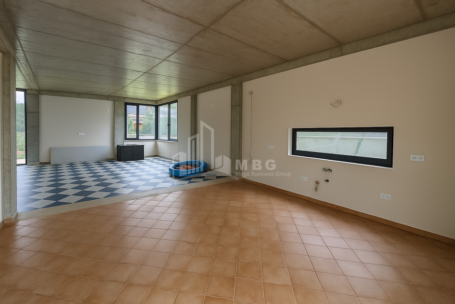
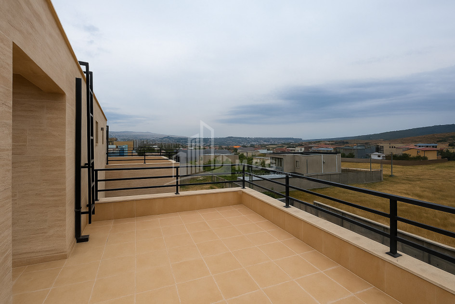
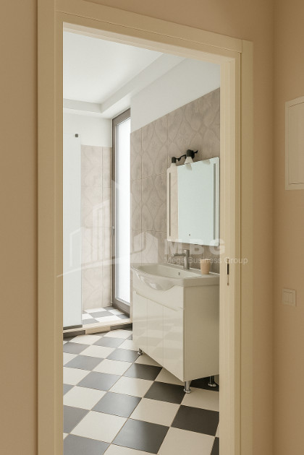
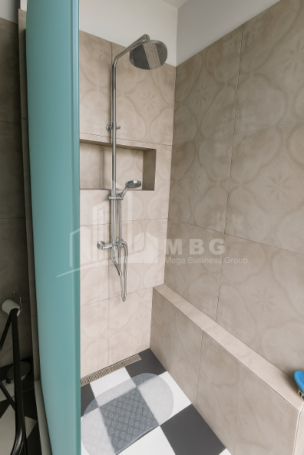
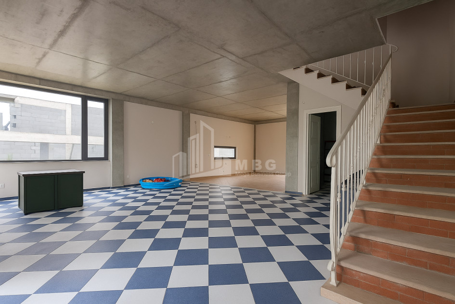
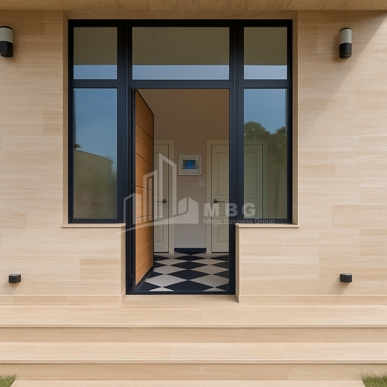
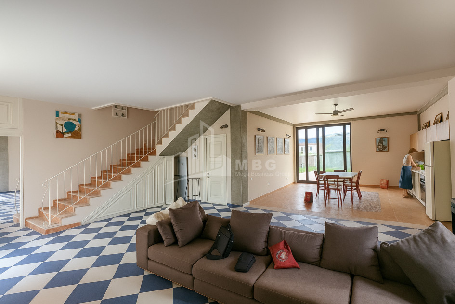
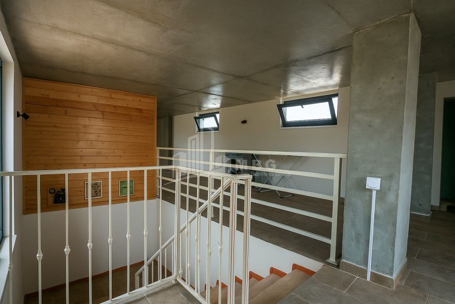

































 (+995) 592 72 72 47
(+995) 592 72 72 47
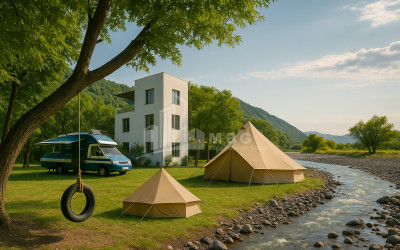
 Telavi
Telavi
