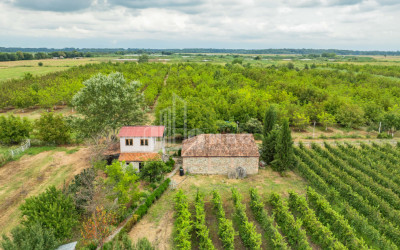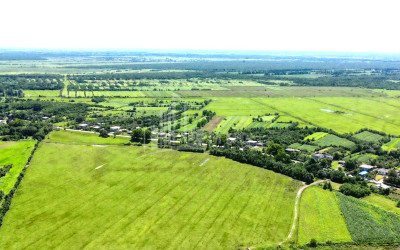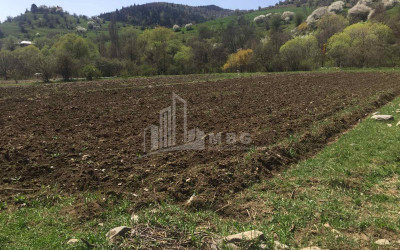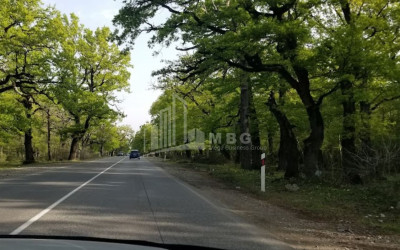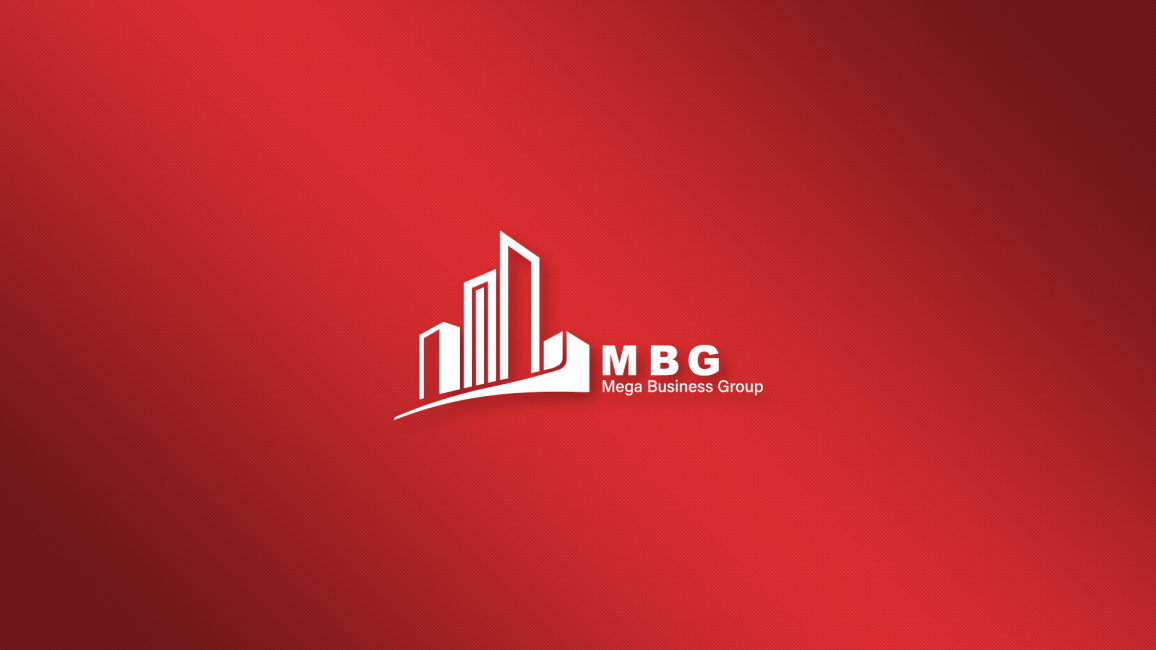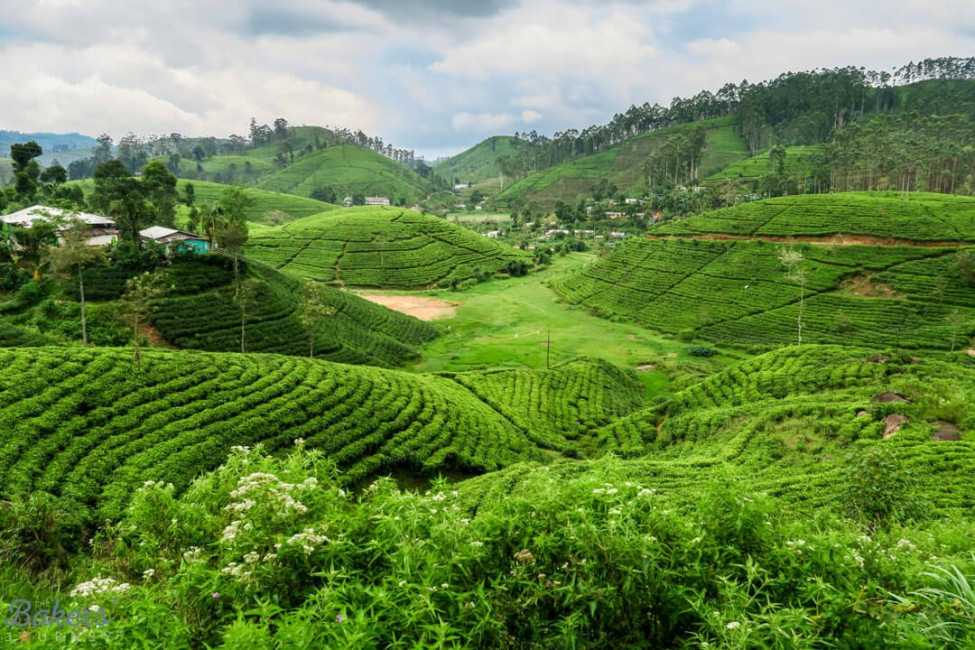If time is important for you, start from non-existence and reach such existence, you will waste a lot of time and energy!!! The asset that we are now offering for sale is a ready-made space, amazingly beautiful, with modern design and infrastructure, a warehouse-manufacturing complex!!! Don't waste your time!!! Time is the most valuable... St. In Tbilisi, Samgori district, on Enukidze Street (near Pepela), we offer a newly built (2020) production space. consists of 3 buildings, total area: 2200 sq.m. _ (Block A, B and C), of which production-warehouse area: 1890 sq.m. Office 302 sq.m. Ceiling height of buildings: 6 meters. It is intended for any kind of commercial purposes: warehouse, production, archive, factory. Closed territory, fenced with a fence, with 2 individual entrances and exits, with an automated, pulsated gate. with security room. It is built capitally, with reinforced concrete pours, with 30 blocks. Covered with new system thermal sinks. Each building has its own individual 2-story office, with its own bathrooms, kitchens and technical rooms. Buildings are equipped with: security systems, motion detectors, alarm and fire safety, fire doors, shutter system doors (opening/closing controlled by remote control), video surveillance cameras. Floor covering: polished concrete. Purpose of the plot: non-agricultural, total area: 2900 sq.m. From here, the free yard is 1022 sq.m. The complex has its own 100 kW. A solar power station that supplies it with renewable and green solar electricity (annual generation of 145,300 kWh) three-phase individual electricity. Energy, capacity: 100 kW. Individual water supply and sewerage. Heating/air conditioning_ Midea. Internet: Magti. Paved patio, pavement: polished concrete. I know its interesting! Contact us: +995592727247;
ID15917
For Sale Commercial Abel Enukidze Street Samgori District Tbilisi
 18.07.2024
18.07.2024
 5720
5720
Price with deal
-
 Destination of real estate: Production / warehousing space, Business yard
Destination of real estate: Production / warehousing space, Business yard
-
 Condition: Newly renovated
Condition: Newly renovated
-
 Real Estate Status: New building
Real Estate Status: New building
-
Area:2200 m²
-
 Yard area
:
2900
m²
Yard area
:
2900
m²
-
 Floor / Total
:
2
Floor / Total
:
2
-
 Kitchen space
:
30
m²
Kitchen space
:
30
m²
-
 Living room
:
30
M
Living room
:
30
M
-
 Cabinet
:
10 - 302მ2.
Cabinet
:
10 - 302მ2.
-
 Bathroom
:
6
Bathroom
:
6
-
 Warehouse space
:
1790
m²
Warehouse space
:
1790
m²
Features
-
 Office building
Office building
-
 Including VAT / Income
Including VAT / Income
-
 Independent entrance
Independent entrance
-
 Ceiling height
- 6
M
Ceiling height
- 6
M
-
 Furniture
Furniture
-
 Technic
Technic
-
 Ventilation system
Ventilation system
-
 Heating-condensing
Heating-condensing
-
 Noise isolation
Noise isolation
-
 Water supply
Water supply
-
 Electricity
Electricity
-
 Three-phase voltage
Three-phase voltage
-
 Transformer
- 100
KW
Transformer
- 100
KW
-
 Solar electro panels
- 145 300
KW
Solar electro panels
- 145 300
KW
-
 Natural gas
Natural gas
-
 Sewerage
Sewerage
-
 Internet
Internet
-
 Surveillance cameras
Surveillance cameras
-
 Room for staff
Room for staff
-
 Security room
Security room
-
 Fenced area
Fenced area
-
 Green space
Green space
-
 landscaped yard
landscaped yard
-
 Truck receiver
Truck receiver
-
 Non-agricultural
Non-agricultural
Information in details

 ka
ka
 en
en
 ru
ru




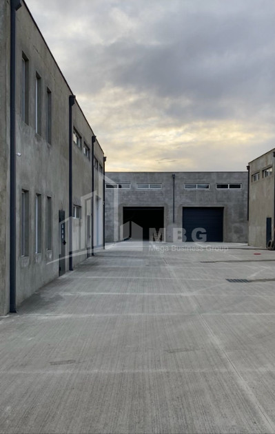
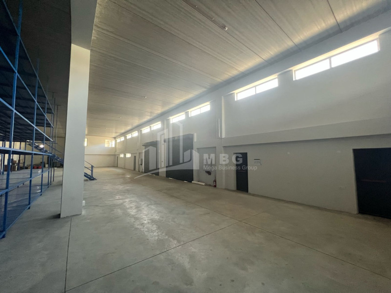
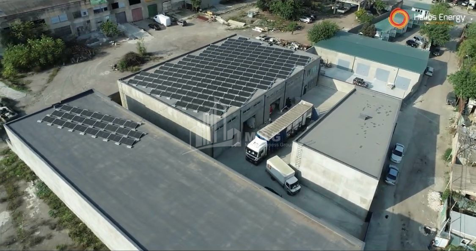
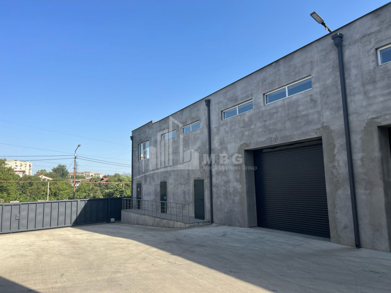
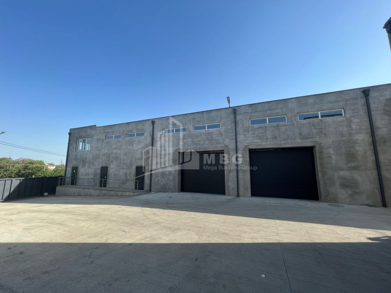
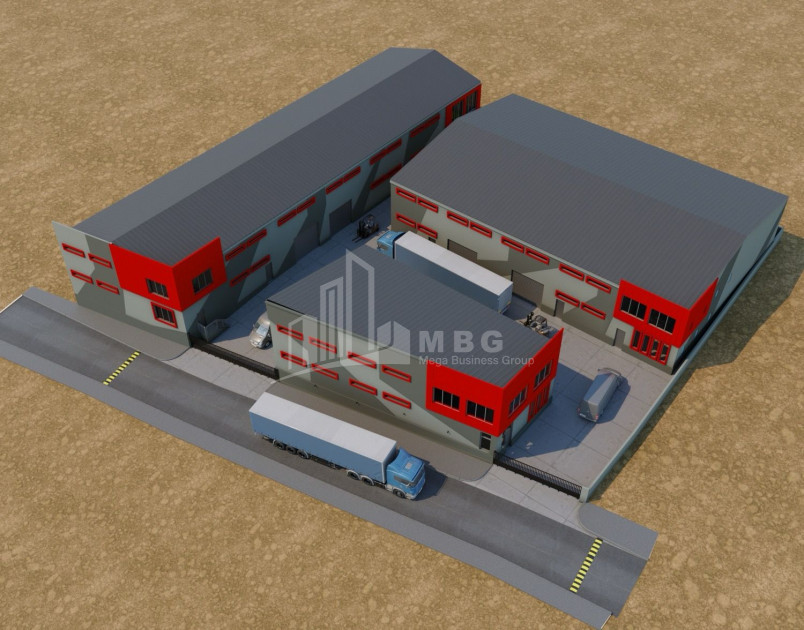
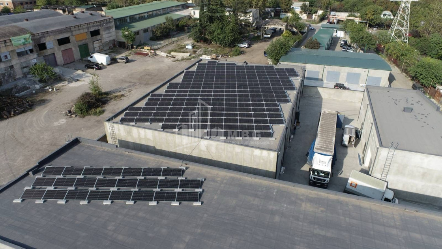
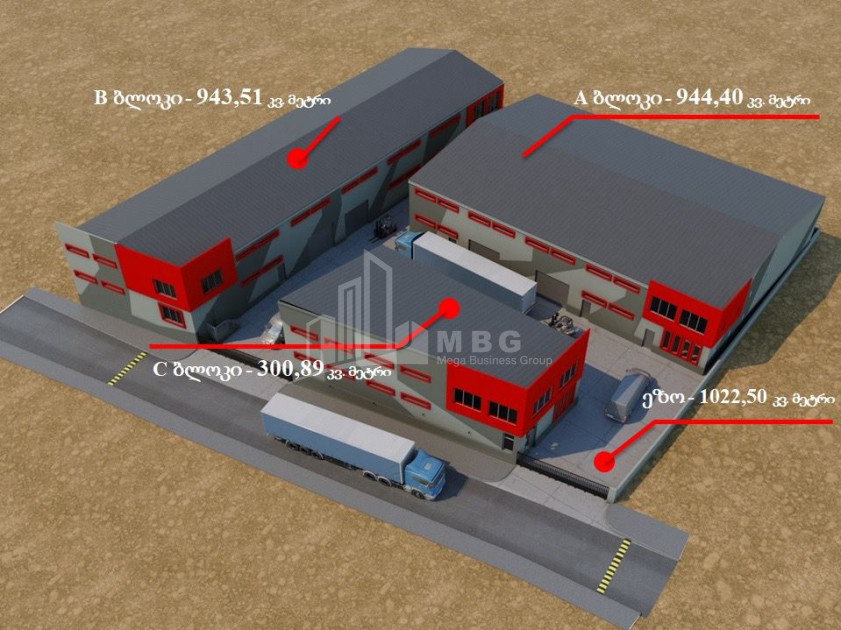
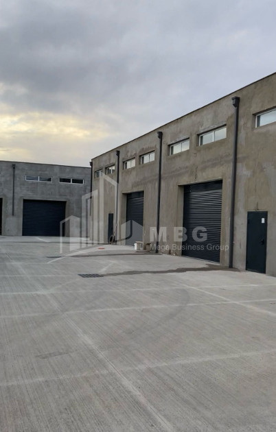
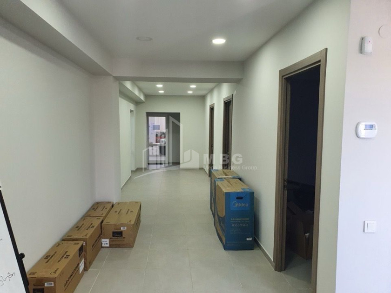
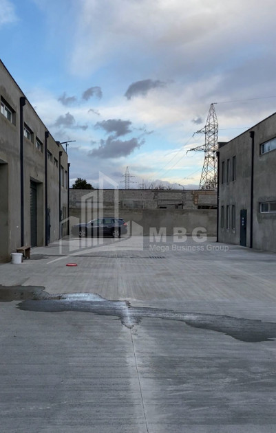
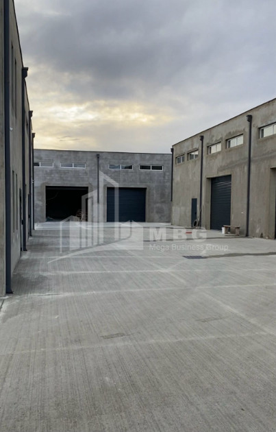
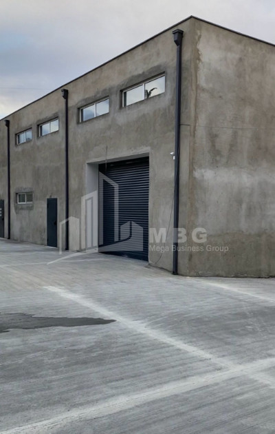
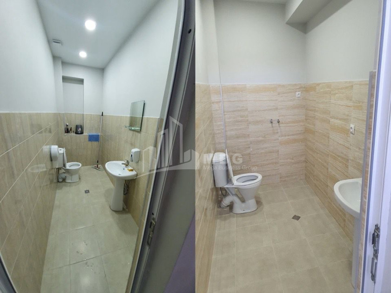
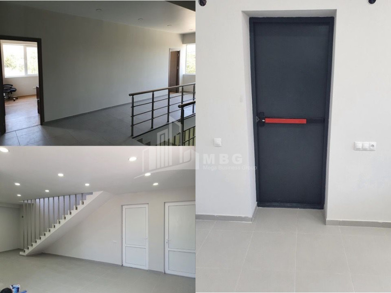
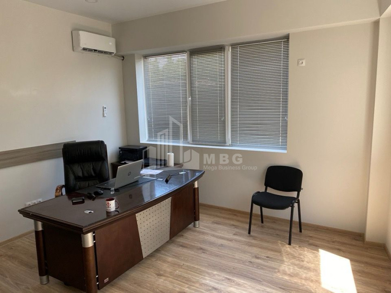
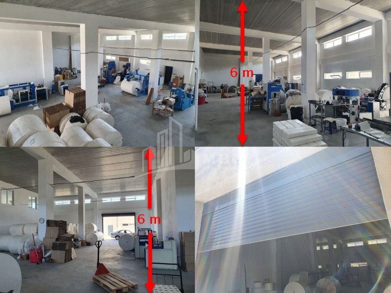
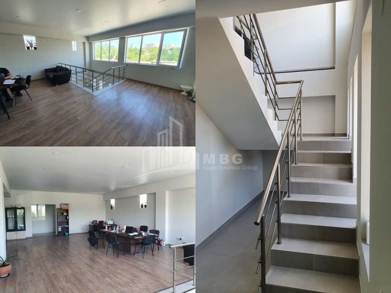
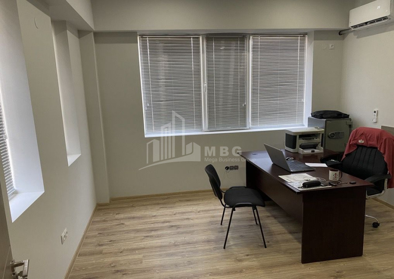
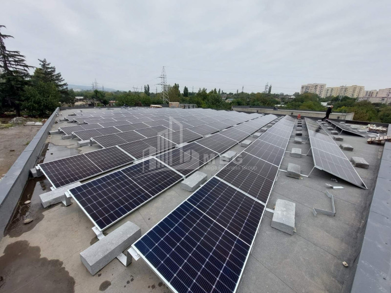
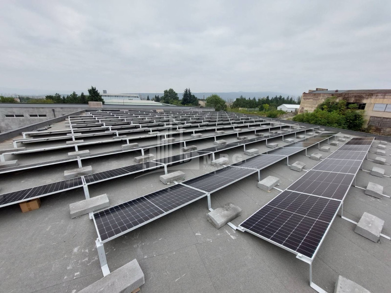
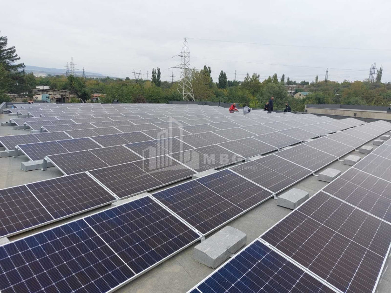
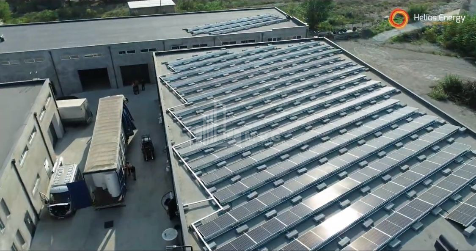
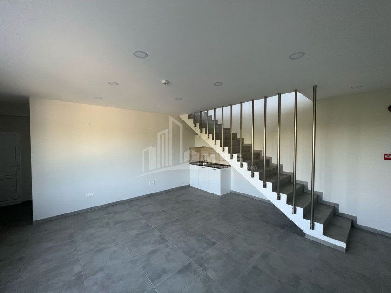
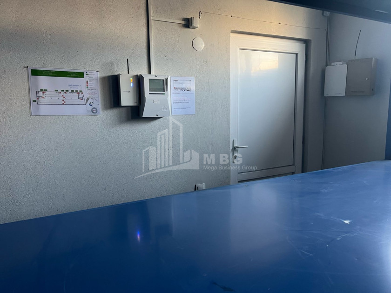
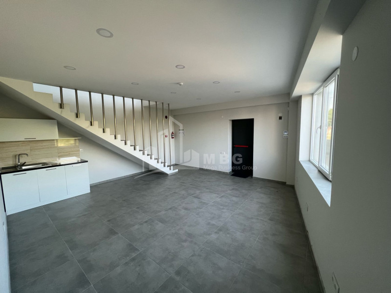
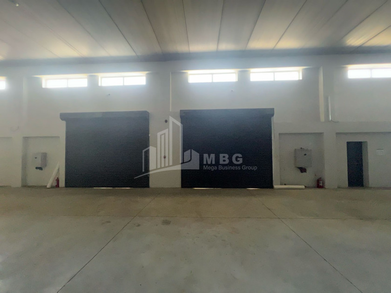
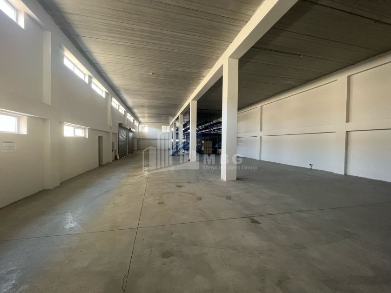
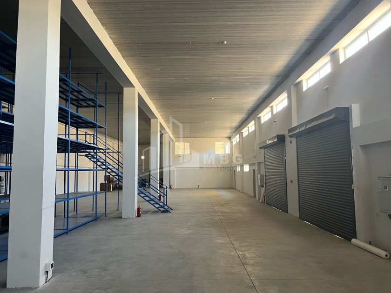
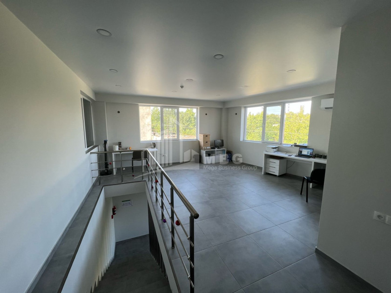
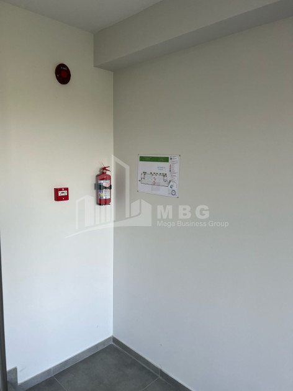
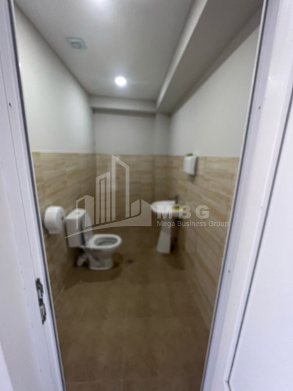









































 (+995) 592 72 72 47
(+995) 592 72 72 47
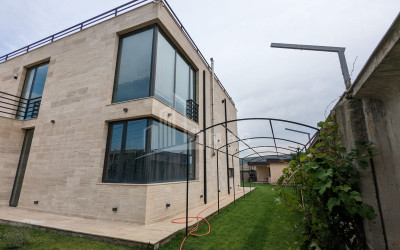
 Didi Digomi
Didi Digomi
